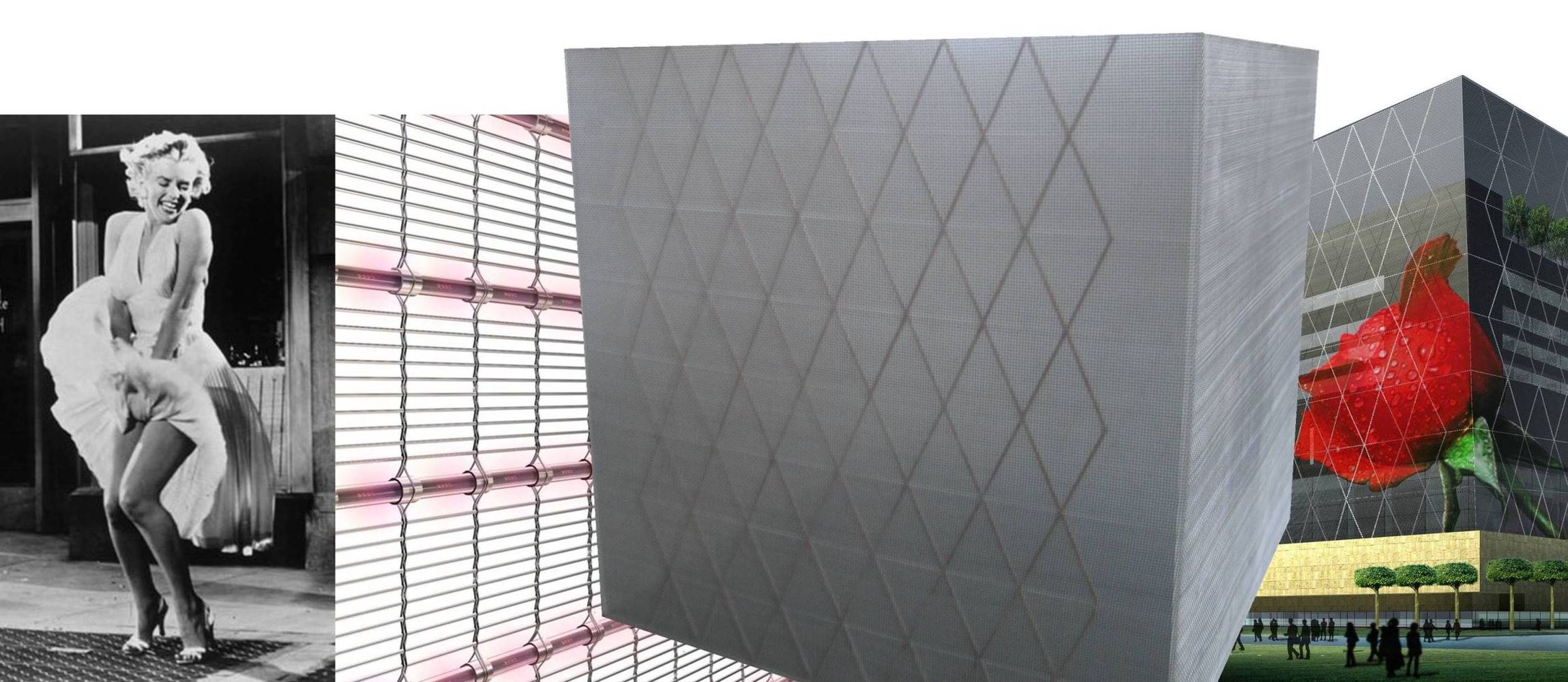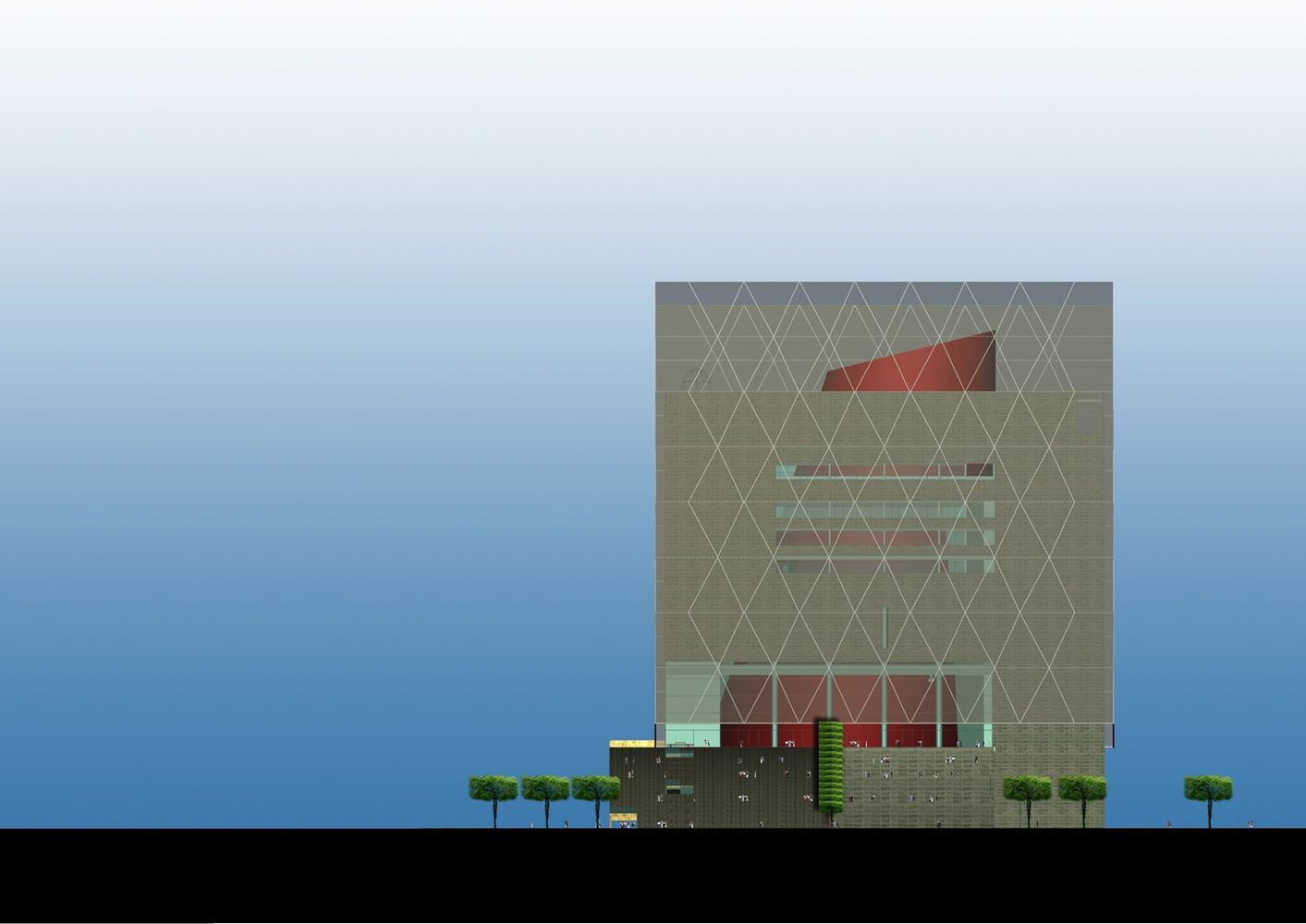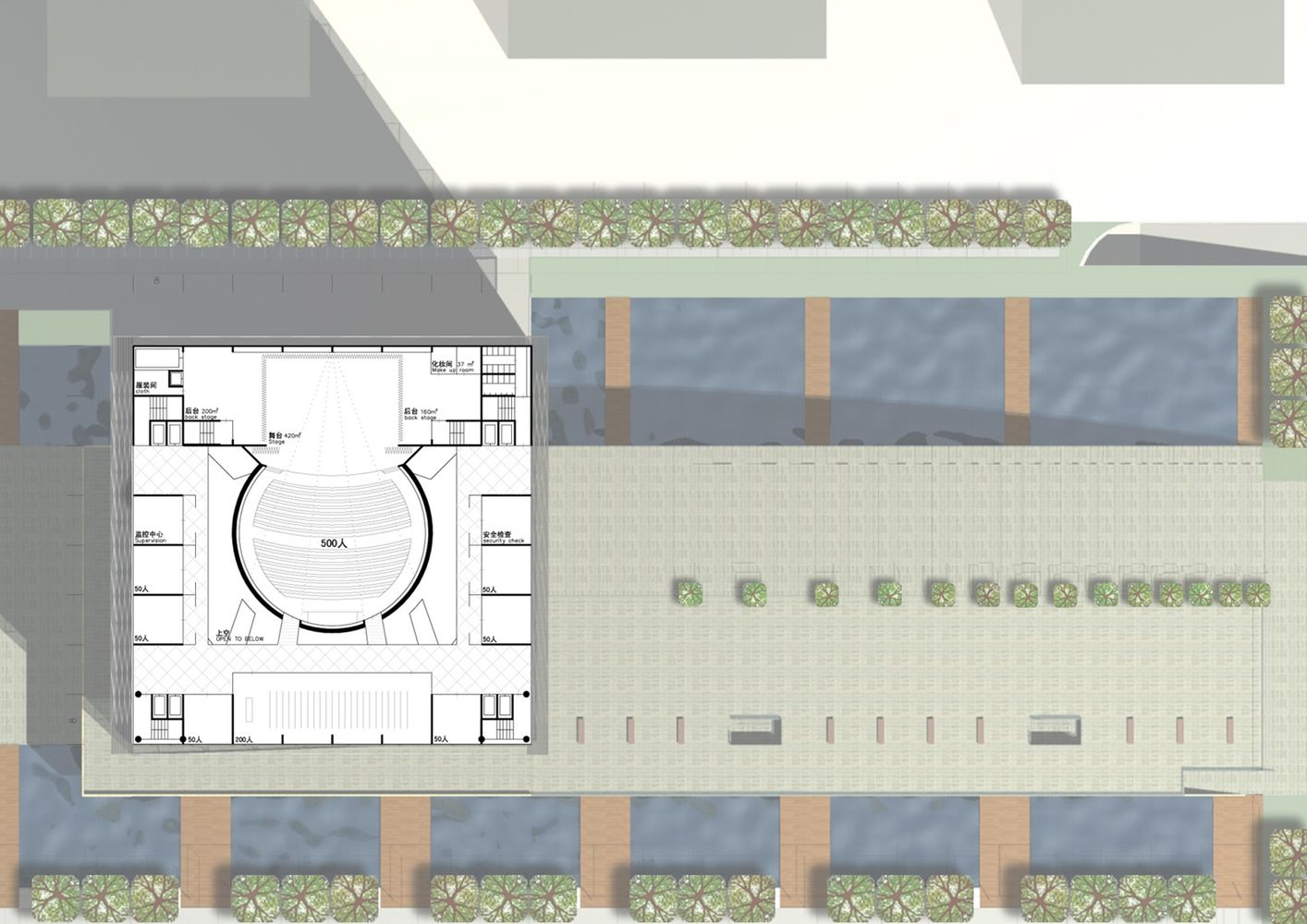the conference center is a facility that both relates to the city as a cultural and primary element and to the world as an international communication center.
to complete the existing "exhibition center" (EC) with a "conference center" (CC) the main questions are:
- how does the building connect with XiAn city?
- how does the building connect to the world as an international 1st class conference facility?
problematic
the XiAn exhibition center (EC) needs to complete its facilities with a conference center (CC). it has been located outside the EC perimeter in a mix-used area and concomitant urban pattern.
urban reading
in the master plan, the relation between EC and CC is defined by a perspective axe between the main and the secondary exhibition hall…without any spatial relation.
urban architecture concept
In this situation and program the conference center is both a part of exhibition center and part of the XiAn city as a primary element open on the world conference… a role defined by the requirement: Iconic, flexible, sustainable.
the complex is composed of the building and its garden as an integrated and connecting part.
one accesses the conference area through a sloping bridge above a water pool and garden.
architectural concept
spaces for 50, 100, 200, 500, 2000 and 3500 peoples are organized in a simple volume, alternatively occupying the total, the center or the periphery of each floor.
a surrounding stainless steel envelop, slightly inclined in the direction of the exhibition center works as a communication screen.
architectural organization
the program is articulated in 3 parts:
- the catering space (3500 pers.) is located on the ground floor with a mezzanine. the production area is located in the basement, accessible from the parking for the deliveries.
- the theater space (2000 pers.) is located on the intermediary level, as a central room with a surrounding lobby.
- the conferences spaces are located on the top with the workgroup rooms on the periphery and conference rooms in the center.
- a garden on the roof extends the complex.




context




preliminar sketch

concept

topography


typology





















