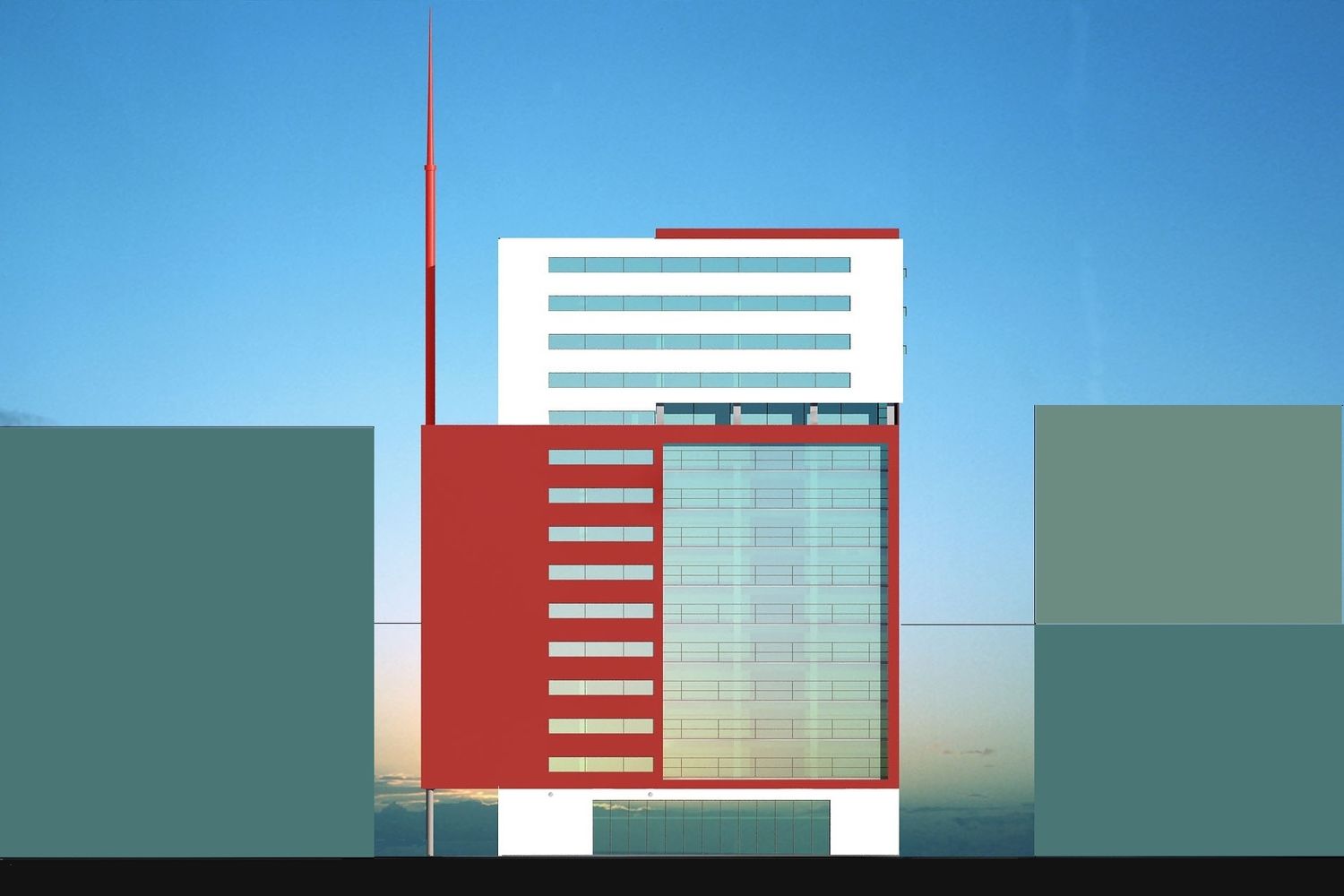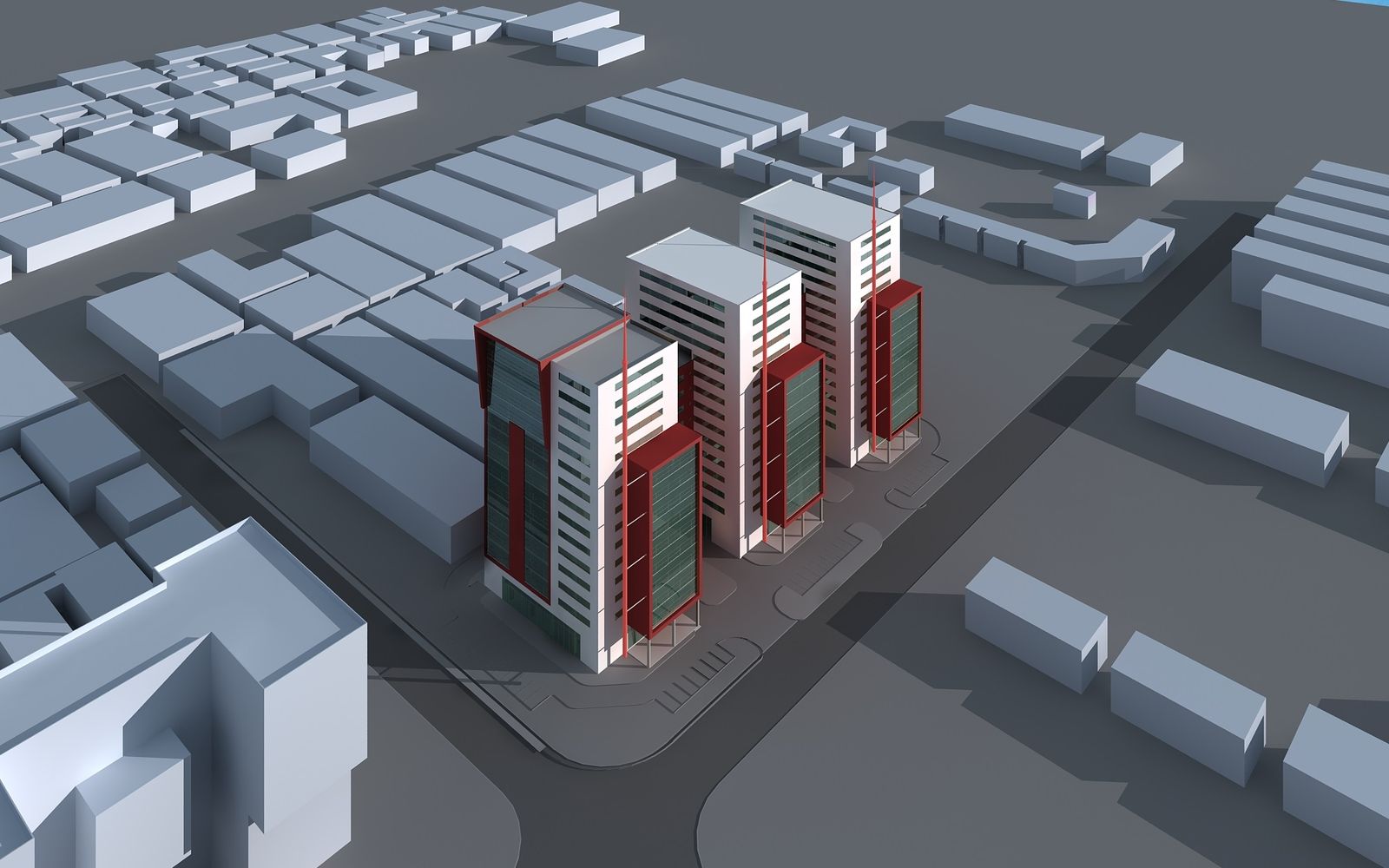digital drawings by A team
the location of this project is in the orthogonal urban pattern of XiAn, here uncommonly featured by a diagonal path reaching the roads crossing.
the project proposes an architecture for undefined contents and a typology which allows 1, 2+1 or 3 buildings with a predefined 8x8m structural pattern.
the built luminescent advertisement is materialized in 3 polycarbonate arrows, visible in the end of the perspective of the diagonal path here above mentioned.
the building design is planned for:
- ground floor commerces
- offices, health facilities, etc
- exclusive penthouses offices or residences.
the elevations recognize the hierarchy of the roads and appropriately participate to the urban context.
though fronting each side, the building has a direction.
tinted mortar on masonry and coated textured metal sandwich boards realize the surfaces.


concept
-
for this project without any predefined program, a popular means of advertisement (in china) inspires the proposal.
-
Each corner of the 3 modules is marked by a swiveling poly-carbonate arrow, in order to avoid the built advertisement on the building elevations.
- In state the brands will be grouped on the ground floor.



topography
north elevation

typology
West elevation







4 elevations typologies

