the project located on the eponymous street of the boundary of the old town "the rampart street "challenges to recreate some features of the lost limit, in order to better define the sequences between the old and the new town by their respective patterns.
the project invested of this mission become introspected, opened on a courtyard accessible from the corner where the entrance typology articulates the virtual rampart and the street to the old town.
this public part of the complex accesses the offices and retails differentiating from another part of the complex; a more private tower building sat within the block.


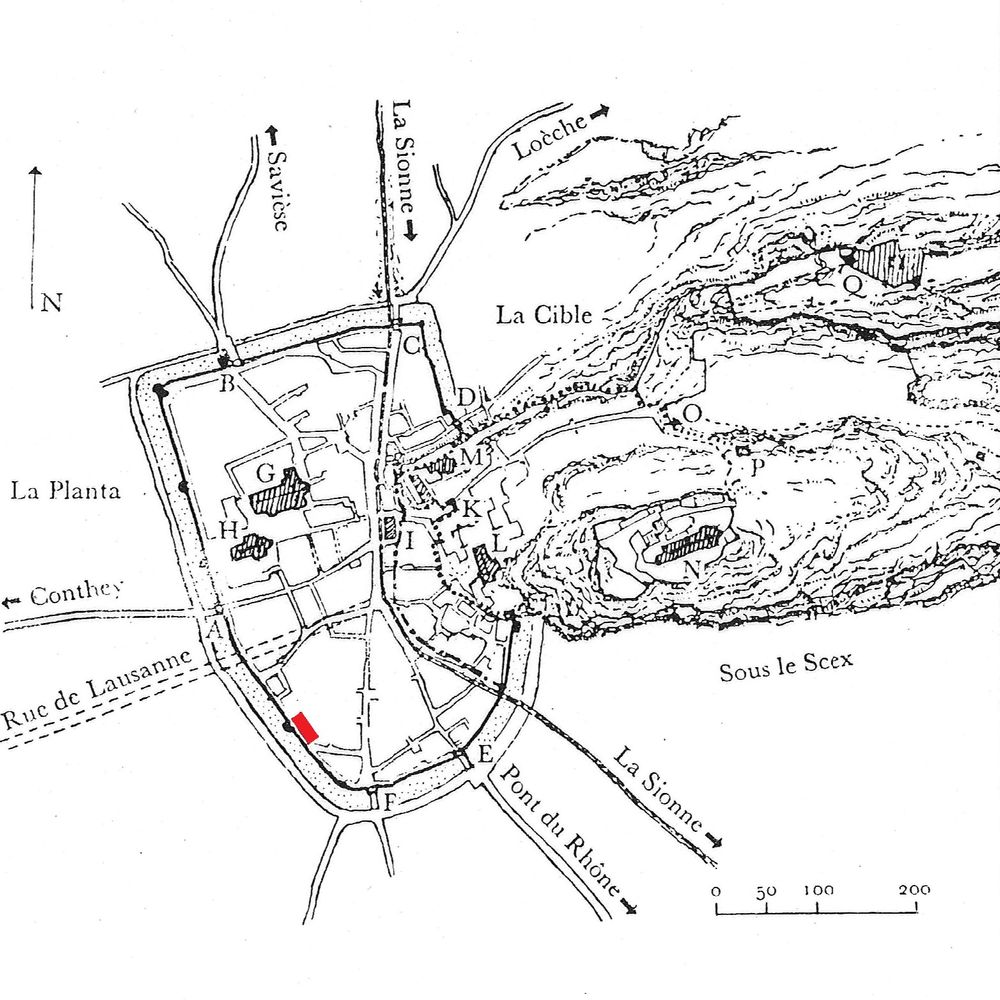
historical implantation: the plot is the limit of the old town. It used to be part of the city wall such indicated by the eponymous street "la rue des remparts".

reinforce the limit
between 2 patterns

the evoked wall reinforces the old town limit. The main entrance to the building is on the angle with the perpendicular street: closing a part better open the whole apparatus.

typology

topography

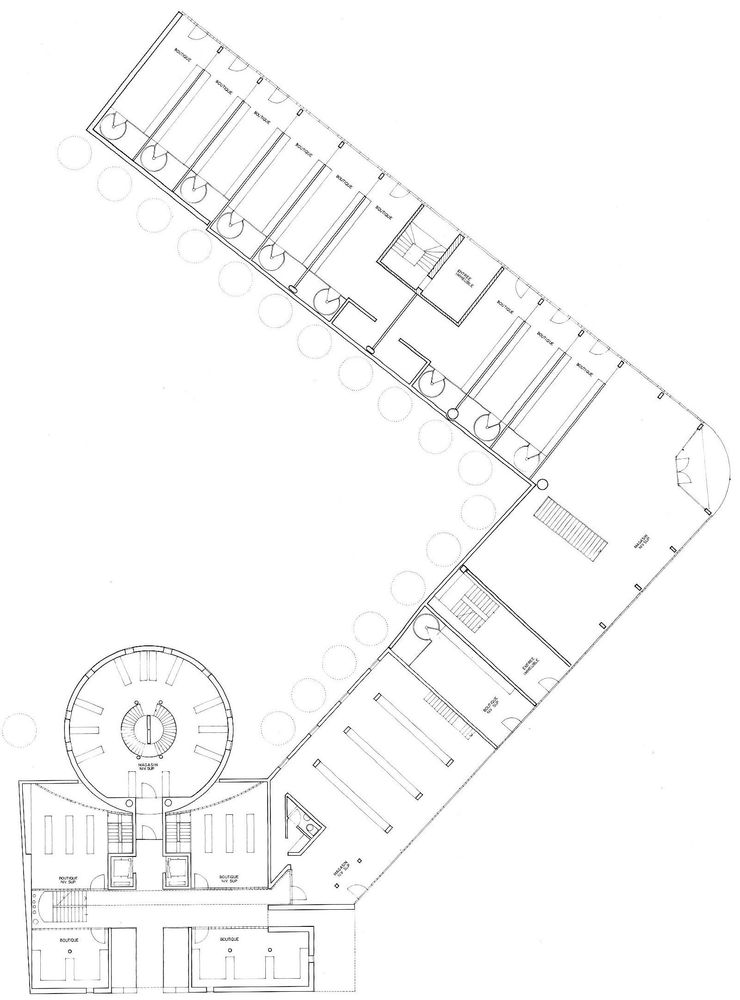
Niv-1
Niv 0


Niv 4
Niv 6

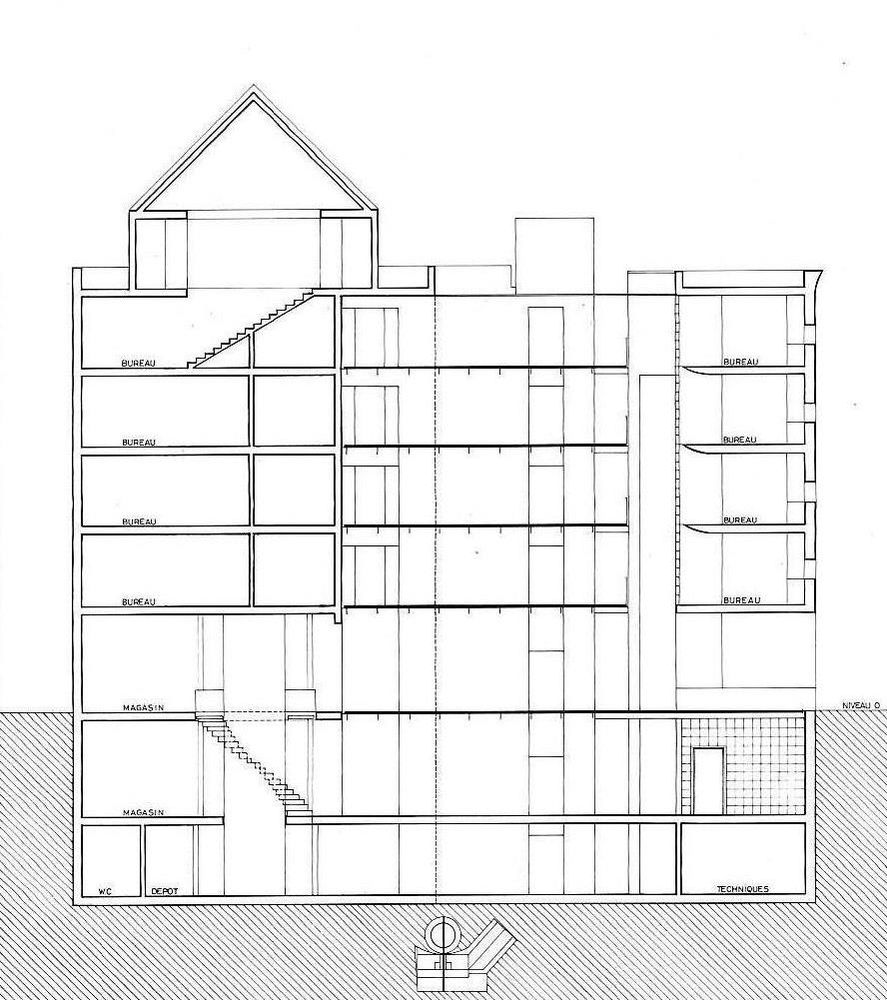



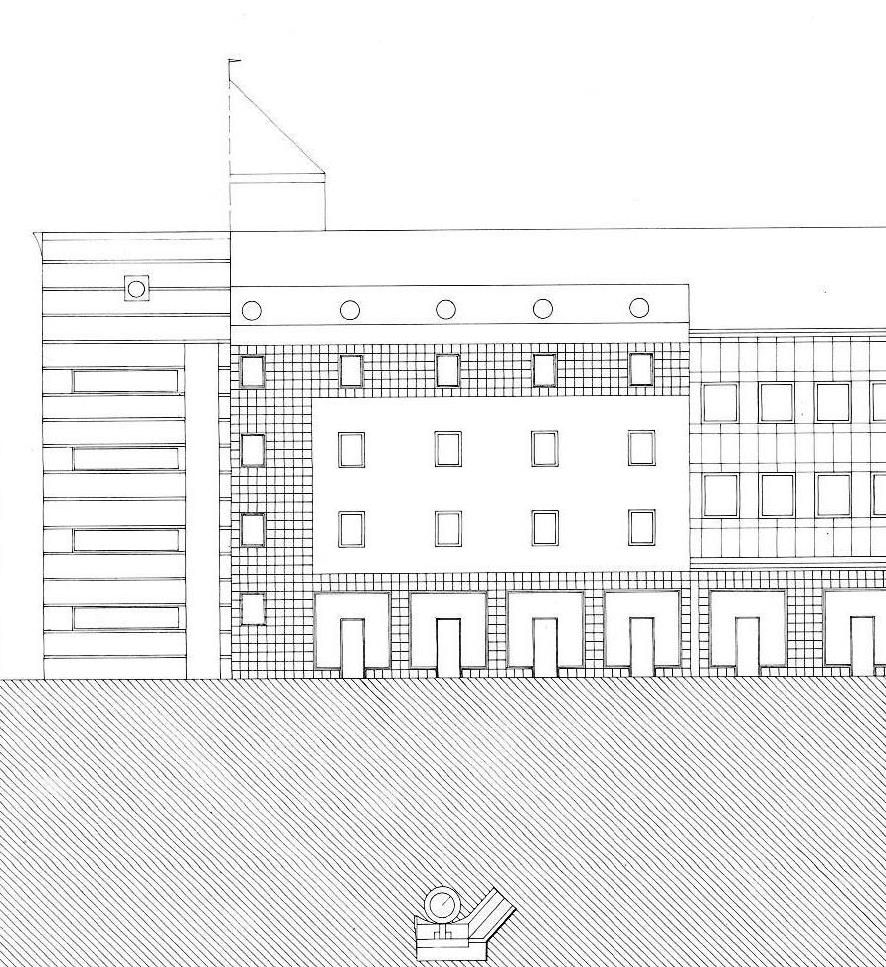


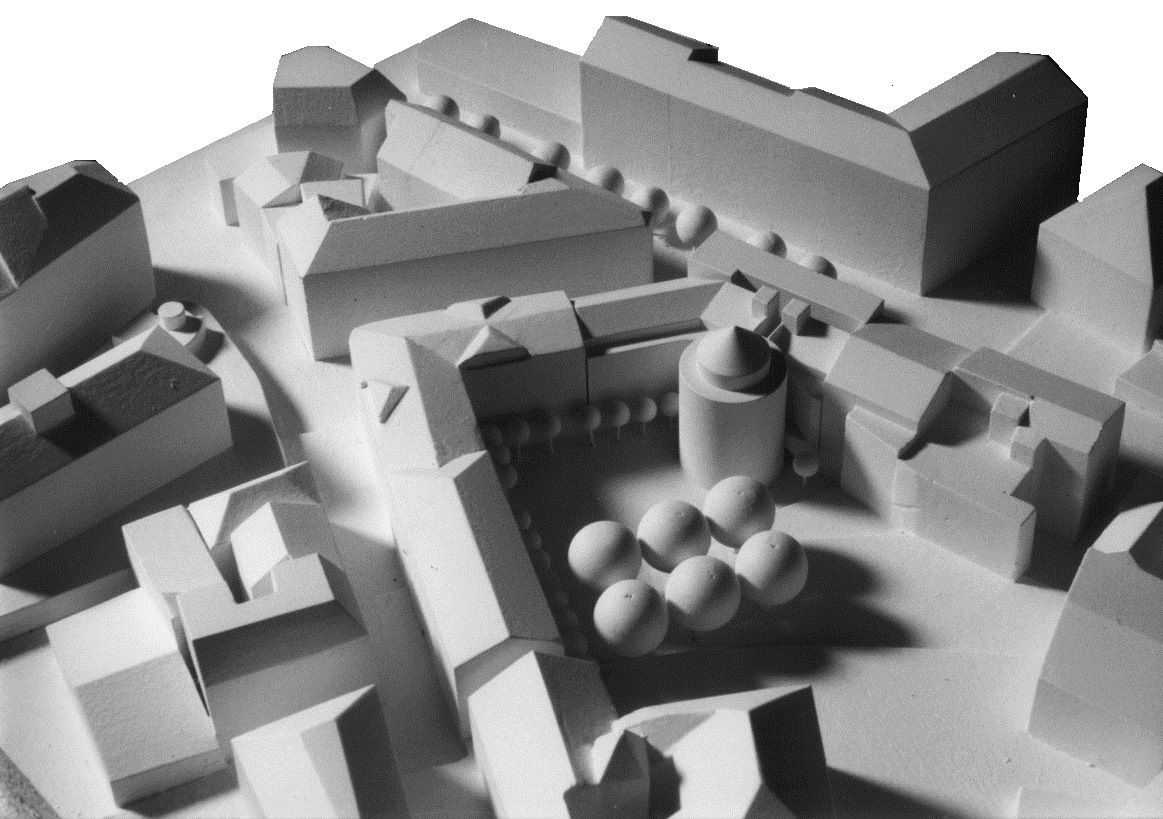
the tower articulate the complex offering distinctive residential and offices spaces in the garden

the evoked city wall with the secondary entrance viewed from the perpendicular street.
the top of the tower indicates the depth of the complex attracting the visitors.

the tower positionned in the axe of the street clearly indicates the depth of the complex attracting the visitors
