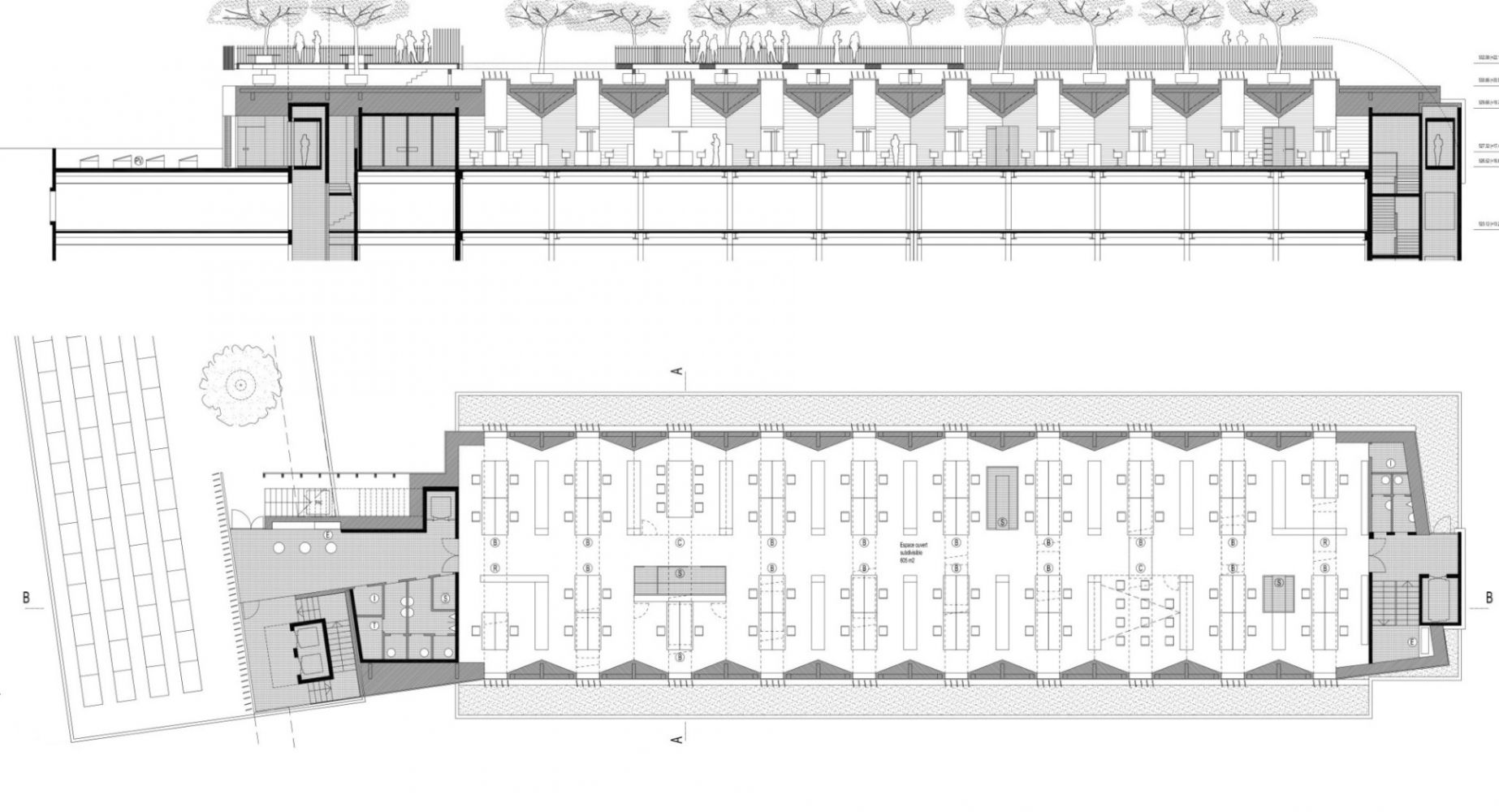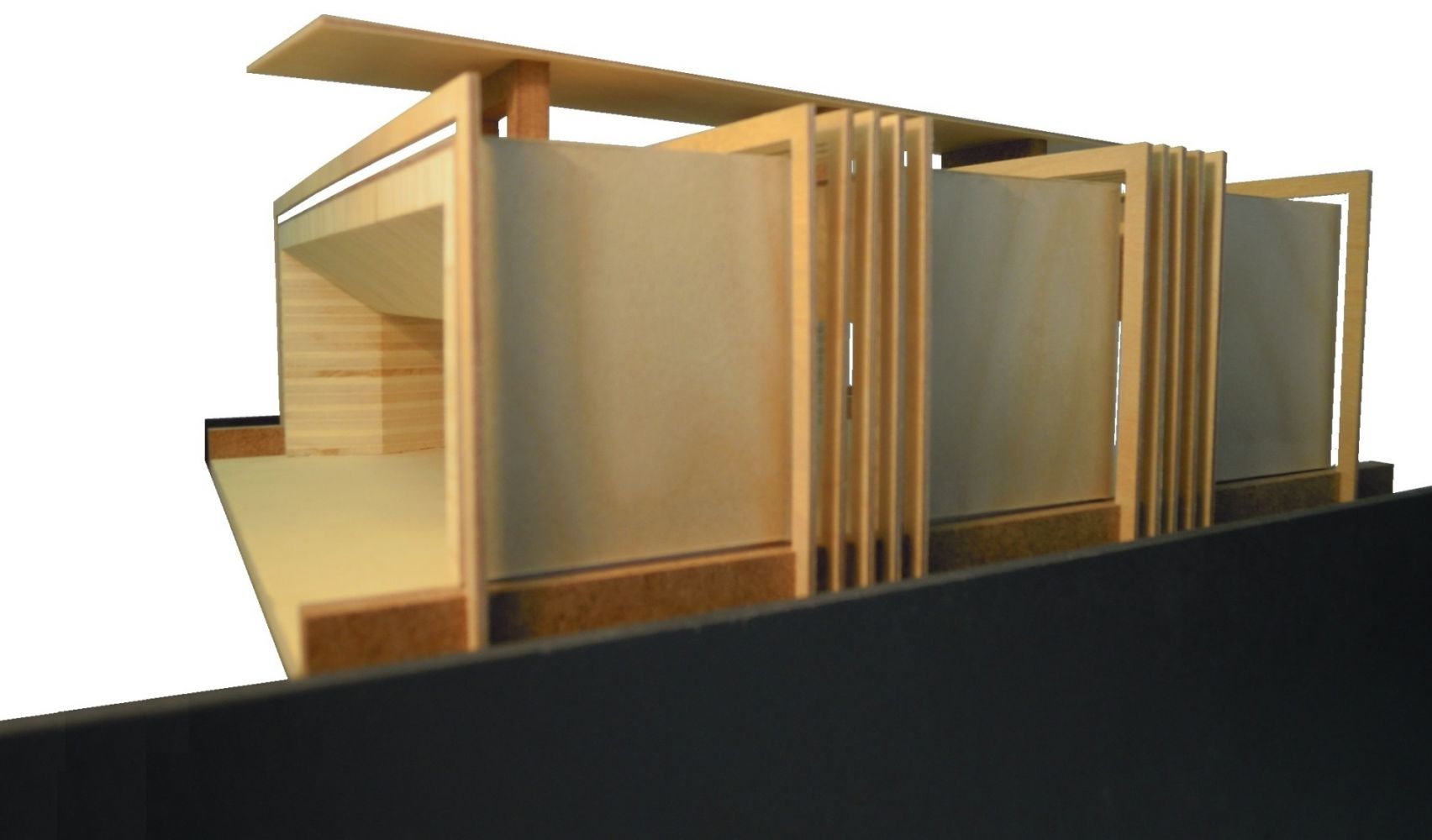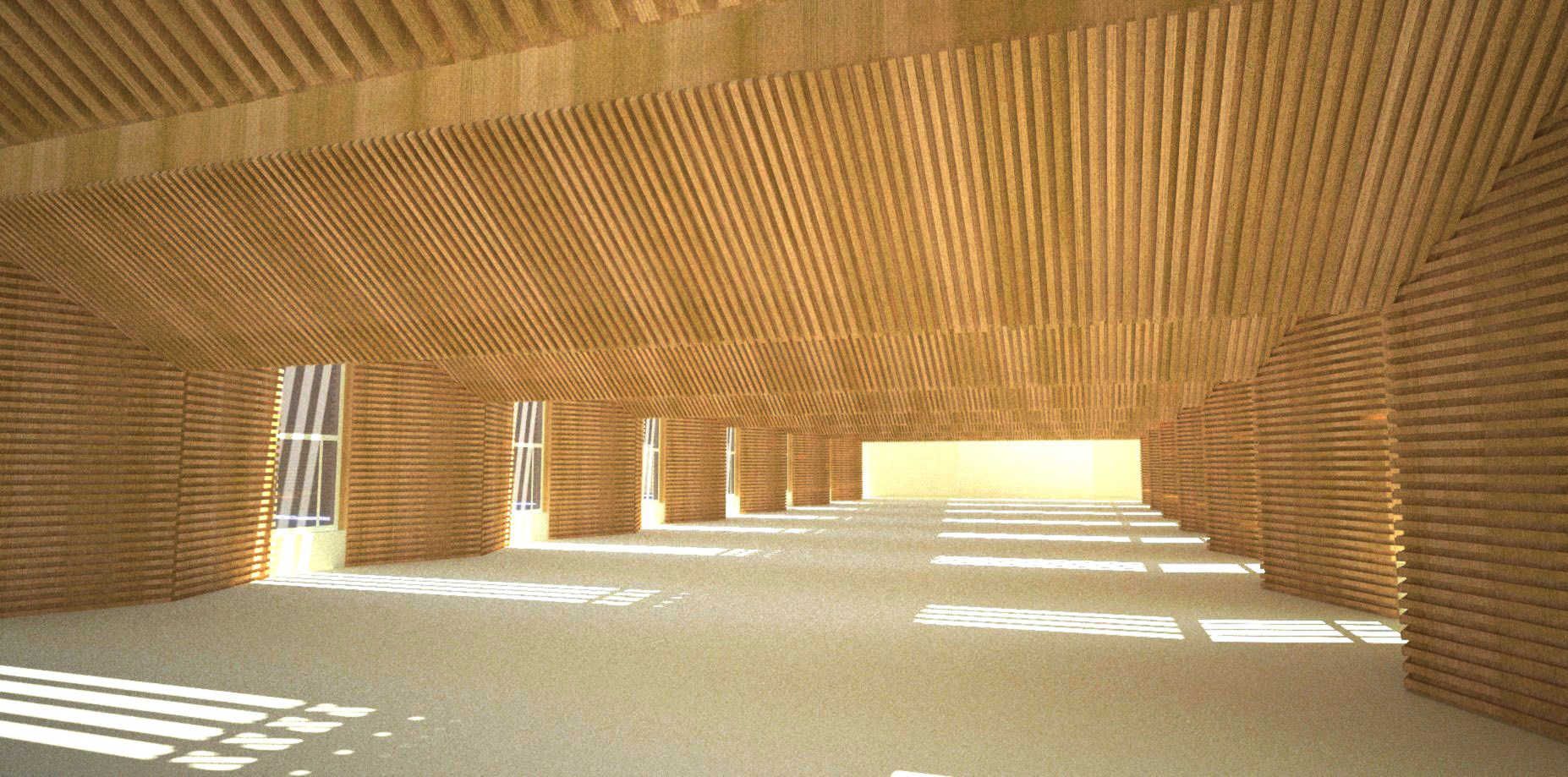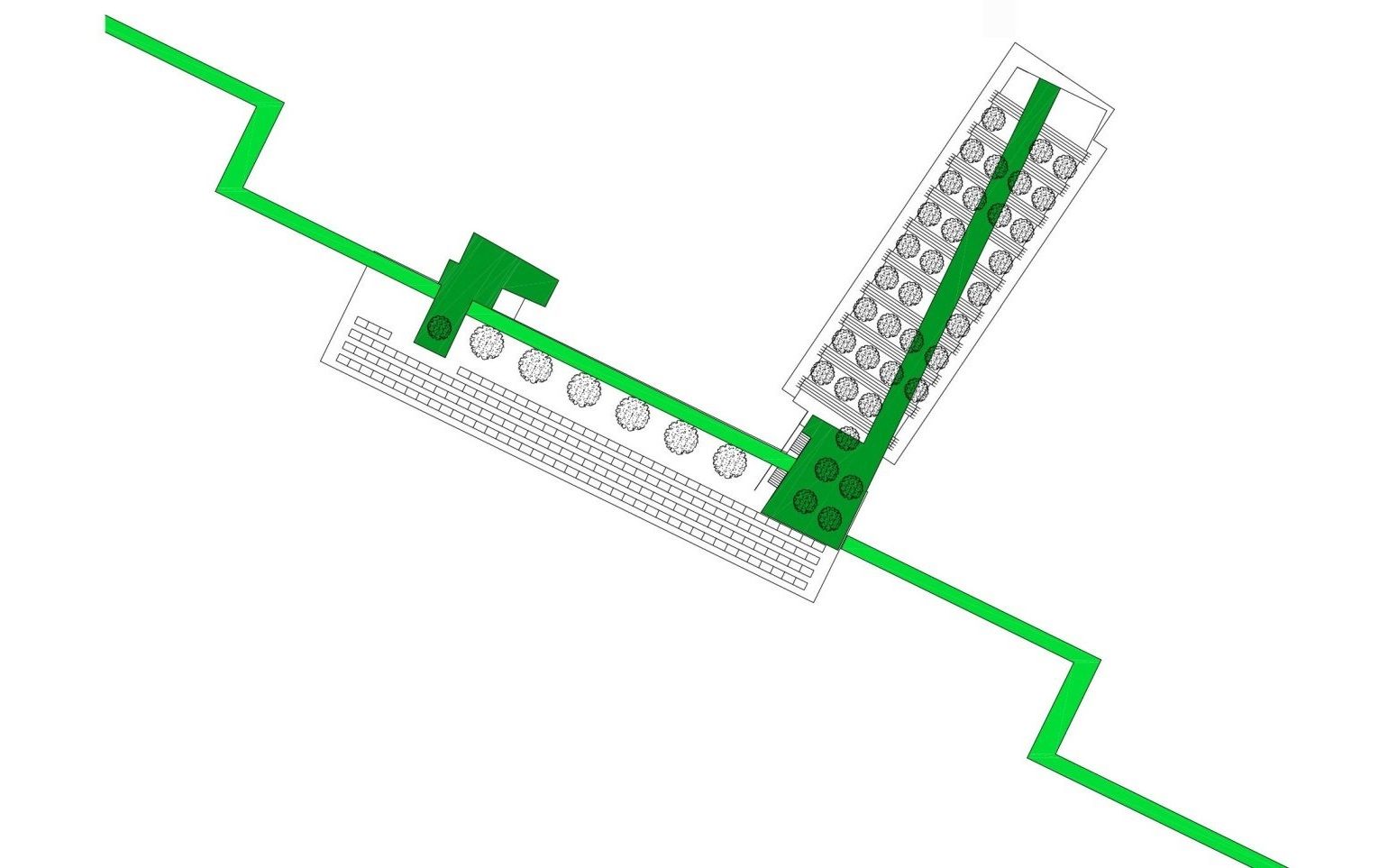with the following team:
- ChristianBecK, architect, project leader, author
- Boss ing-conseils, Ecublens-CH
- GAE/Merz, building eco physics, Lausanne-CH
- H.Schumacher plumbing tech. Lausanne-CH
- Jackob Forrer heating & ventilation Lausanne-CH
- BTH electricity, Lutry-CH
- Archi2atg, tech.&gestion. Cugy-CH
Contest for the raising of an administrative building.
- Carbon zero and urban opportunity project as a pedestrian bridge connecting 2 hills, a residential area with the old town.


the raising of the building is proposed with an urban opportunity to connect 2 hills and parts of the city by a pedestrian bridge.


context


existing building
- courtyard side
- street side
(before the raising)

view from the street
the envelop and sun protection elements are made of wood :
- for the carbon zero objective
- for the unitary aspect of the raised part, and a clear old/new relation.

backside view
a neutral though strong expression with a wood envelop for this public administration building in relation with:
- the executive government (castel)
- the legislative government (top right gabarit)
This project designed by Atelier Cube with a metal roof in its original design had been refused and replaced by a tiled roof for some alleged historical integration values...
unfortunately, the example of the cathedral lantern tower built in 1874 according Viollet-Le-Duc (after the tower made by Henri Perregaux)has not been a lesson of material relevance for the opponents to the metal roof of the Parlement building...
...and it's moreover interesting to see that it has either not been understood by the jury of this office building competition, as the awarded project is designed for... a roof metal cover... which (mainly due to the function), is not appropriate for the hierarchic semantic relations..!

topography
the location of the building allows to connect 2 hills by a pedestrian bridge:
- a view on the public place
- a link toward the old town
- a complementary entrance from the top of the administrative complex

sustainable concept
- carbon zero, targeted and resulting data



3 competition boards

typology
- longitudinal section
- plan

technical sections
- end of longitudinal section through the beam
- transversal section on zenithal light, sun protection system and beam
- end of longitudinal section on zenithal light, and sun protection system

transversal section with view on the pedestrian bridge

east elevation

west elevation

prefabrication and installation
elements are prefabricated to reduce the grey energy and the construction time, on site.

view of:
- the path above the raised building.
- the pedestrian bridge in the end
- the vertical and horizontal protection system.
- Dr. Graetzel's solar panels (in green)

























