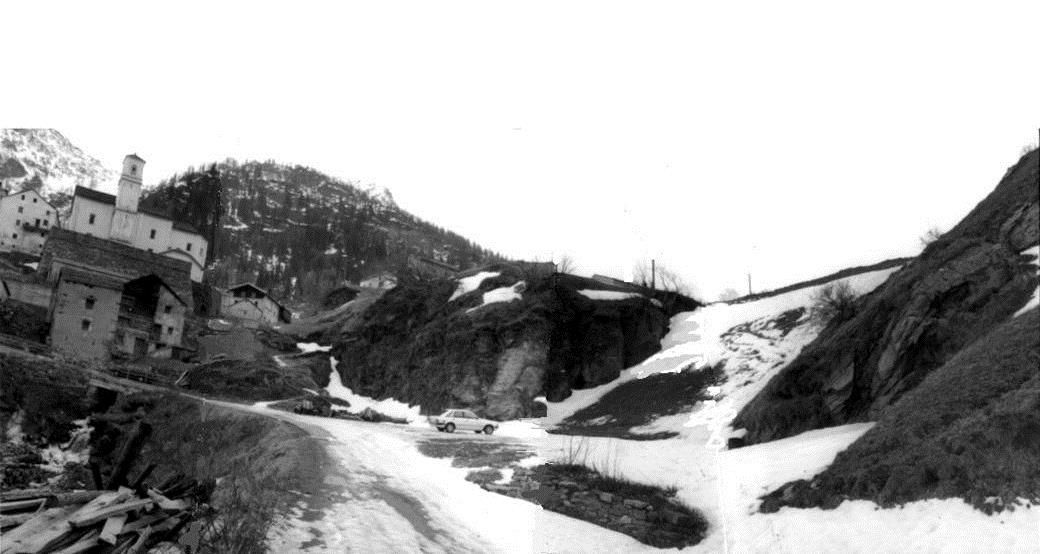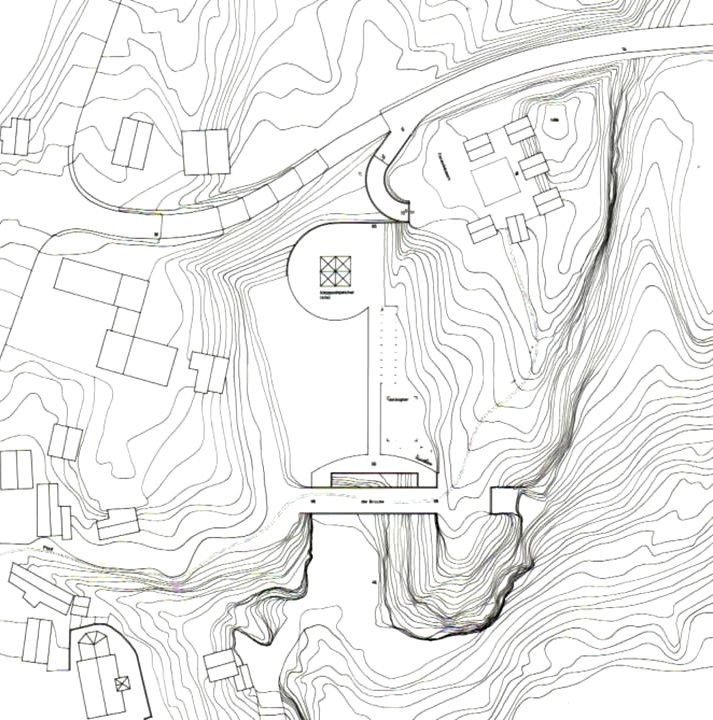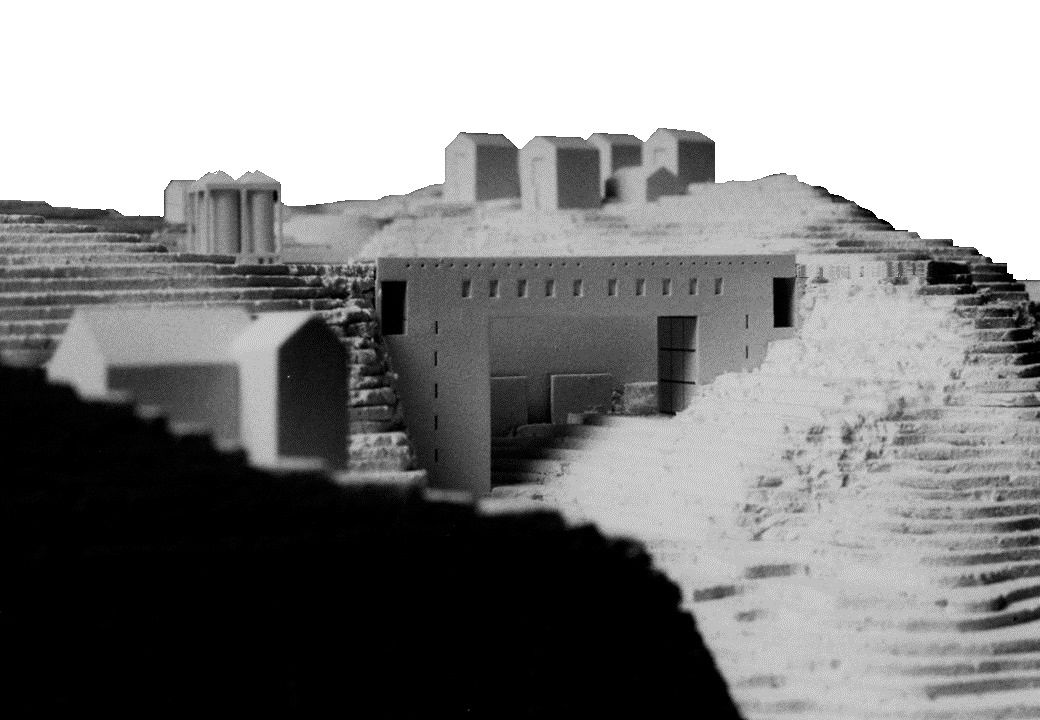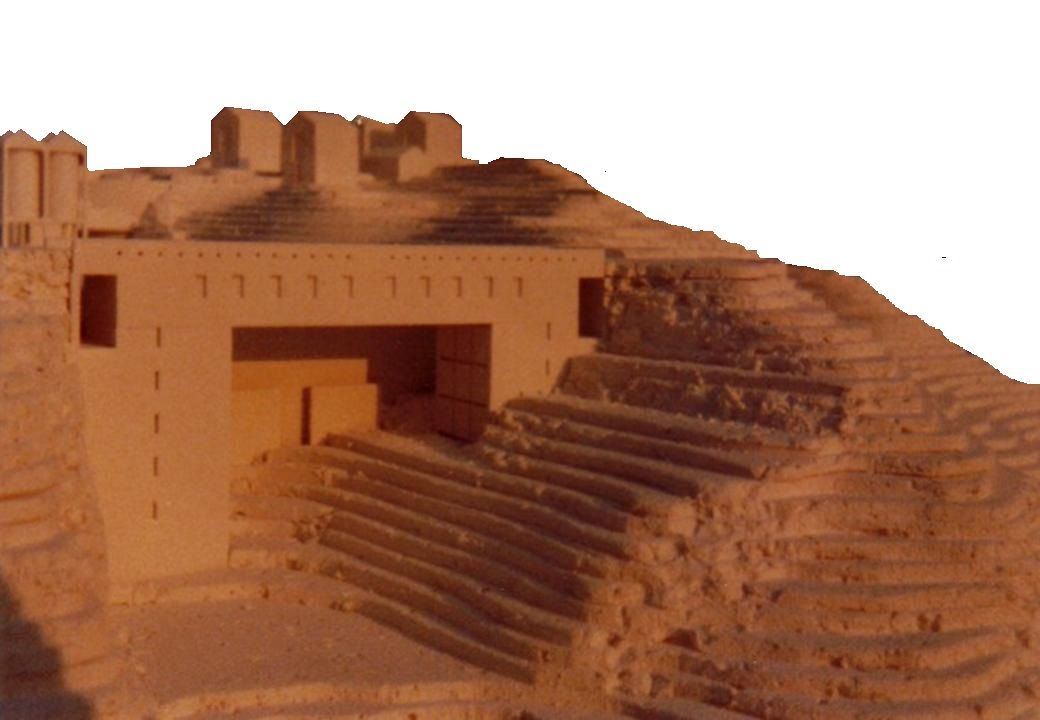40000m3 program for this maintenance center as follow:
- a road maintenance administration, the trucks garage, the salt and sand storage.
- a police station, the usual administrative facilities, parking places, ambulances and first care station.
the site is featured by a fold in the land parallel to the valley and located between the road and the village.
the proximity of the church and the built quality of the village (a national protected site) define the sensitive nature of the site.
the project is composed of the following 3 parts:
- the underground trucks garage sat in the fold realize a perfect platform for a village public place.
- the sand and salt tanks sat on the platform.
- the bridge sat downstream the platform close the composition and linking the opposite hills.
one pile of the bridge is occupied by the the police station and the other one by the administration of the road maintenance service. - apartments are localized in the bridge deck.
this project was recognized as the contest winners then received a "mention" due to a distance to the plot limit... allegedly "too short" such controlled to say so... through a control process purposely ran by the cantonal architect... (a courageous administration officer used to say: "it's a good project but it has to stay in the drawer...")










the competition boards

- context

access and topography: project insertion

- offices for maintenance and safety services are located in the bridge piers.
- on the back, the garage for snow trucks, ambulances and the repair center.
- fitting in a rock breach, some studios cross the relief to catch the light on the other side.

- offices for maintenance and safety services are located in the bridge piers.
- 2 apartments are organized in the bridge deck, fitting in the structure girders.

- the project fit in the land fold realizing a public place for the village.
- the bridge deck stands higher to fit with the embankments: it realizes a balcony to watch on the activities of the place or reversely to be an open stage watched from the place .
- beyond the maintenance and service center the project offers a huge public area with facilities for sports, shows and festivals in a sumptuous wild landscape providing an isolated village both with useful and cultural facilities .

- section on the place with a view on the bridge in the end.
- fitting in a rock breach, services cross the relief to catch the light on the other side.
- front elevation: the vertical circulation of the project are public to link the village with the path below.
- under the bridge is the access to the public atomic shelter under the garage.


the bridge view from the village.

view of the place from the village: relation between the church and the bridge.
- on the left are the sand and salt tanks
- on the hill on back some houses for the workers.

insertion of the project in the fold of the land: relation with the village.